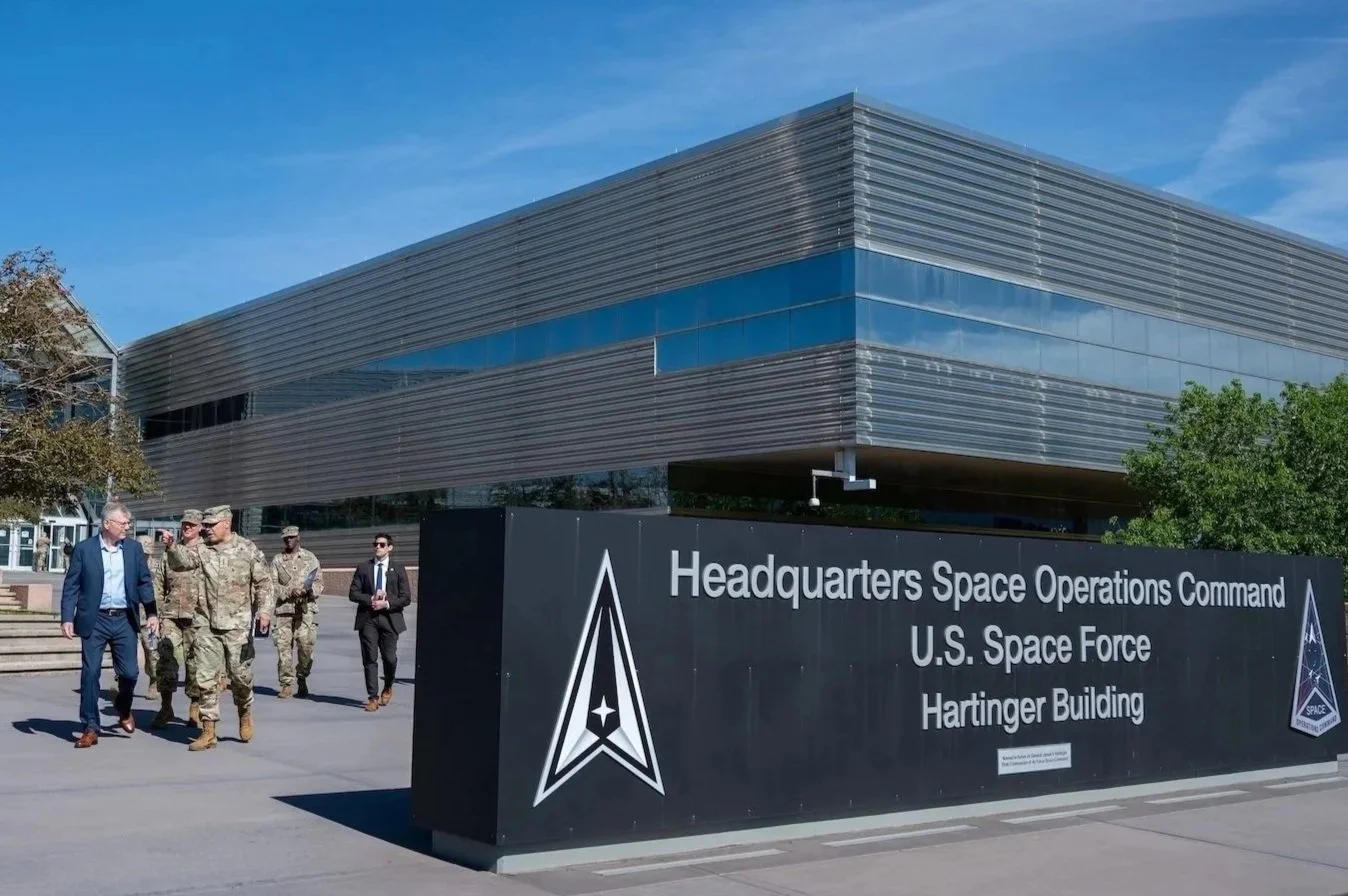Peterson Space Force Base
The master plan that Renuart & Larkin conceived for Peterson Space Force Base entailed developing up to one-and-a-half million square feet of new office space inside the base’ secure perimeter to meet Space Command’s growing needs.
R&L planned to make the necessary acreage available by closing the existing on-base golf course and repurposing the land for administrative offices. A new sustainable golf course and clubhouse was to be built in close proximity to the base. Our team worked with Colorado Springs city leaders, conservation trust officials, and the owners of the Banning Lewis Ranch (an18,000-acre ranch slated for housing) to identify the parcel on which to build the golf course and problem-solve environmental concerns.
The new, environmentally sustainable course was to discontinue the practice of irrigating with potable water, relying on reclaimed water instead. We also strategized with local officials about building storm water retention ponds to control stormwater surges by capturing and using some of that water for irrigation on the site.
The project lapsed when political discussions began regarding moving Space Command headquarters out of Colorado Springs.


